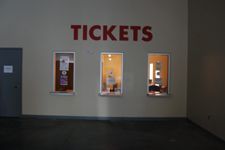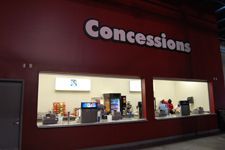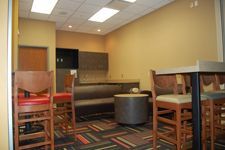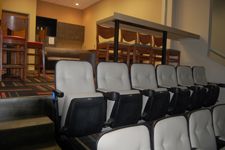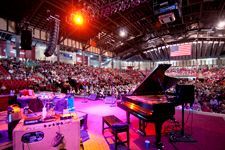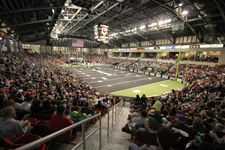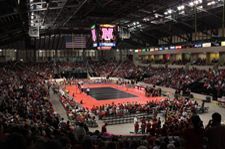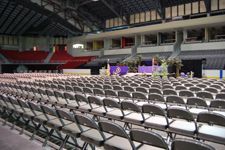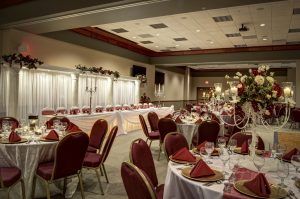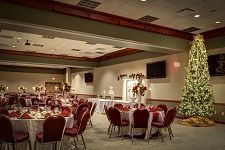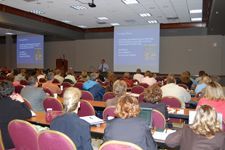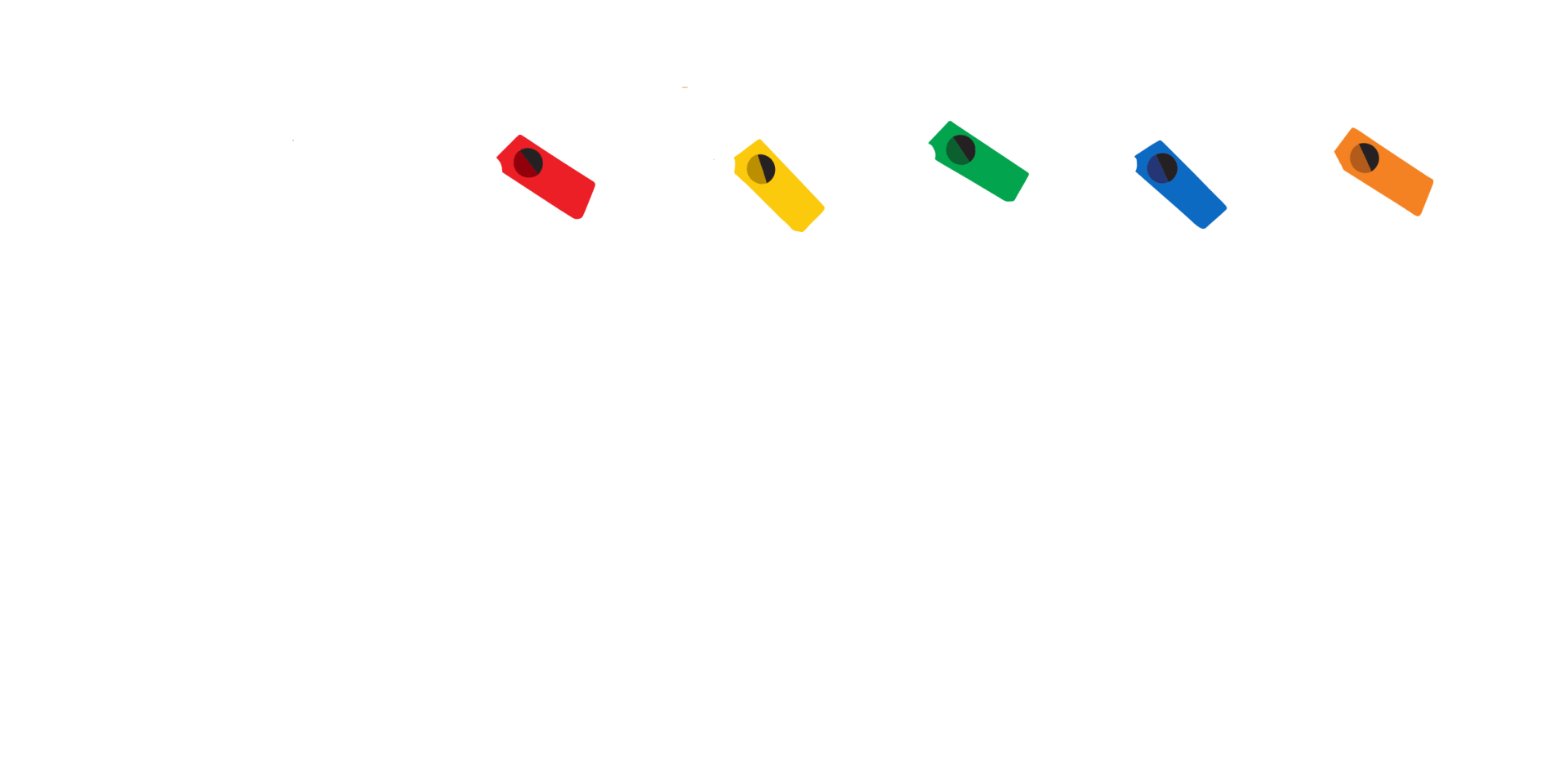Heartland Events Center
Central Nebraska's
Leading Venue in
Entertainment
Centrally located in Nebraska at the heart of the 220 acre Fonner Park Complex, the Heartland Events Center is the hub for much of the activity that takes place at Fonner Park and Grand Island throughout each year
THE HEARTLAND EVENTS CENTER at Fonner Park is Central Nebraska’s premier venue for conventions, professional meetings, conferences, trade shows, concerts, large banquets, athletic events, and more. Opened in fall 2006, it offers 180,000 sq. ft. of versatile, attractive, and well-designed space.
Eihusen Arena, part of the Heartland Events Center, hosts volleyball, basketball, and wrestling tournaments, as well as the Nebraska Cheer & Dance competition. Other annual events include the Nebraska State Fair, Monster Trucks, Rodeo/Bull Riding, and the National 4-H Shooting Competition.
Bosselman Conference Center, located within the Heartland Events Center, provides 8,000 sq. ft. of conference space for meetings, seminars, and other professional gatherings.
The Heartland Events Center is centrally located on the Fonner Park Campus and adjoins numerous other facilities—exhibition halls, livestock and equine arenas, and more—offering an unmatched array of amenities within hundreds of miles. The Eihusen Arena features 30,000 sq. ft. of floor space and seating for 6,000, plus an additional 1,500 seats available on the arena floor. Surrounding areas include breakout/meeting rooms, locker rooms, dressing rooms, a hi-def Daktronics scoreboard, digital video boards, twelve leased suites, and four concession stands.
FACILITY INFORMATION & AMENITIES: EIHUSEN ARENA
Year Built: 2006
Square Footage:
- 30,000 sq. ft. with lower seats retracted (125' x 240')
- 17,000 sq. ft. with lower seats deck out (85' x 200')
Capacity:
- 6,000 stadium seating
- 1,500 additional floor seating for concerts
- 1,500 banquet seating on the floor (72" rounds, 10 chairs each)
- 140 exhibit booths in the Arena + 140 in the adjoining Fonner Park Concourse
Accessibility & Features:
- Handicap Accessible
- Climate Controlled
- Wi-Fi Available
- Concrete Floor
Loading & Equipment:
- Overhead Doors: 3 exterior (varying sizes) & 1 interior (18'1"x13'11")
- Ground-level Loading Dock with 1 hydraulic lift
- Sports Floors: Robbins professional basketball, volleyball floor, EZ Flex mats for Cheer & Dance
- 4-sided Daktronics HD video scoreboard + 4 video/media boards
- Portable projectors available
- PA System & 3 wireless microphones
Support Spaces:
- Locker Rooms: 4
- Coaches' Locker Rooms: 2
- Dressing Rooms: 4
- Meeting Rooms: 9
- Suites: 12 leased (11 seat 24 each, 1 seats 43)
- Concession Stands: 4
- Restrooms: 5 sets (male/female) + 3 family restrooms
- Ticket Office: On-site with ETix ticketing
- Gift Shop (30' x 19'2"): Doubles as show office/merch room
- Stage: 24'x24'x2' max (4'x8' sections)
- Tables/Chairs: 72" round tables, 8' white tables, gray padded folding chairs
- Catering: In-house (Chances "R")
- Bar Service: In-house (Heartland Events Center)
- Parking: 3,115 paved/lighted spaces + 50 acres of non-surfaced parking
Note: Inventory in the Heartland Events Center/Bosselman Conference Center is exclusively for use within this venue. For more information, contact the Director of Sales & Marketing at (308) 382-4515 ext. 221, Monday–Friday, 8 a.m.–5 p.m. (Central).
The Bosselman Conference Center
THE BOSSELMAN CONFERENCE CENTER, located within the Heartland Events Center, provides a professional environment perfect for business meetings, training sessions, educational conferences, wedding receptions, and large organizational banquets. Whether used as one expansive room or divided into as many as five separate rooms, the space adapts to your event’s unique requirements. State-of-the-art audio and video capabilities, along with exceptional in-house catering and bar services, ensure all the elements needed for a successful gathering are at your fingertips.
FACILITY INFORMATION & AMENITIES: BOSSELMAN CONFERENCE CENTER
Year Built: 2006
Square Footage: 8,000 sq. ft. total
- Room 1: 33.5' x 48.2'
- Room 2: 31.11' x 46.11'
- Room 3: 29.5' x 45.5'
- Room 4: 31.10' x 46.11'
- Room 5: 33.8' x 48.4'
Configured as one large room or divided into up to five separate rooms.
Capacity (Per Room):
- Theater Style: 100
- Classroom Style: 70 (6' x 18" tables, 4 chairs each)
- Banquet Style: 72 (60" round tables, 8 chairs each)
Access & Layout:
- Exterior and Interior Entrances
- Separate direct entrance into the Conference Center
- Interior hallway connecting to Eihusen Arena
Accessibility & Comfort:
- Handicap Accessible
- Climate Controlled
- Wi-Fi Enabled
- Carpeted Floor
Equipment & Technology:
- Projectors: Overhead in Rooms 1, 2, 4, 5; one portable projector available for Room 3
- Screens: Overhead in Rooms 1, 2, 4, 5; one portable screen for Room 3
- PA System: Configurable for individual rooms or combined spaces
- AV Equipment: Five hand-held microphones, five lapel microphones
Support Spaces:
- Restrooms: 1 set (male/female) + 1 family restroom (shared with Arena)
- Stage: 24' x 24' x 2' max (4' x 8' sections)
- Dance Floor: 20' x 20' (4' x 4' cherry with gold trim pieces)
Tables & Chairs:
- 60 round tables (60")
- 60 classroom tables (8' x 18")
- 500 padded banquet chairs
Catering & Bar Service:
- In-House Catering by Chances "R"
- In-House Bar Service by Heartland Events Center
Parking:
- 3,115 lighted and hard-surfaced parking spaces
- 50 acres of non-surfaced parking
Note: Inventory in the Heartland Events Center/Bosselman Conference Center is for exclusive use within these venues.
For more information, contact the Director of Sales & Marketing at (308) 382-4515 ext. 221, Monday–Friday, 8 a.m.–5 p.m. (Central).
Host an Event
At Fonner Park
Fonner Park is here and ready for you to enjoy everything we have to offer. Click here for more.

